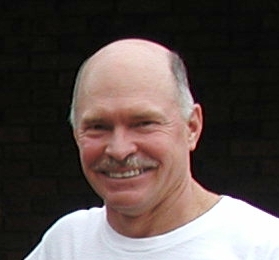Not too long after I got into homebuilding, I became interested in how to create more efficient homes with less waste and toxic chemicals. I had been to a few green building workshops, but most of what I learned came from books and magazines. There are a few very affordable things that I picked up and incorporated along the way.
Stephen Guesman, from Greenworks Design/ Build who I mentioned in an earlier post, suggested that I use blown cellulose insulation instead of fiberglass in my walls. Blown cellulose is made from recycled newspapers and because of its density, reduces air filtration and can make the home 25% more energy efficient. The cost is basically the same as fiberglass, so I think it’s a great, greener alternative that any insulation contractor should be able to install.
A very important factor in indoor air quality and energy efficiency is how tight the building envelope is. As they explained at one Southface workshop I attended, you want fresh air intentionally coming into your house through a ventilation system, not through leaky windows and other leaky areas. Because then your air quality is affected as air is pulled through construction materials that often contain harmful chemicals and your heating and cooling system has to work a lot harder to do its job.
I used blown cellulose in the last two homes that I did, and the family living in the second home, says that their energy bill has decreased significantly, even though their previous home was much smaller than the newer home.
If you are doing a remodel or new construction, it’s amazing the difference it can make just to use blown cellulose insulation in addition to using cans of spray foam (can be easily found at Lowe’s or Home Depot) around the windows and doors and sealing air duct joints using a product called mastic. Mastic is a sticky gooey material that can also be found at Lowe’s or Home Depot. You apply it using a putty knife or paintbrush to the “thickness of a nickel,” and it keeps conditioned air from escaping into unconditioned areas where ductwork is usually located. They also make little foam gaskets that can seal around electrical outlets, another place where air can sneak in.
Although I don’t have the exact statistics and it depends a lot on how bad things were before, I would estimate that just those things combined with using fluorescent or LED lights could cut your energy bill in half (or more) for an investment of probably no more than a hundred dollars and a few hours of labor! And if you aren’t doing a remodel or new construction, just changing out your lightbulbs to fluorescent lightbulbs or LEDs and using the mastic on your ductwork could make a huge difference!
More to come this week on other small, affordable changes that I’ve incorporated in my Buttercup house! 🙂

