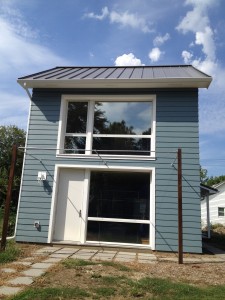
Affordable Passive House in Urbana, IL, built for $110/ square foot. The trellis is designed so future vines can provide shading for the south facing windows.
I have a newfound respect for the amount of attention I will have to pay to the details of the construction of this home and for the amount of time and energy I will need to invest in convincing people that we can do this, especially here in Alabama.
I’ve gained confidence and fear at the same time. Building such an air-tight envelope makes for a more energy efficient building, and the intentional ventilation creates superior air quality and comfort within the home, but it also means the building is less forgiving if mistakes are made during construction. If the walls aren’t designed well or the windows aren’t installed correctly, you can create a situation where water can accumulate in your walls. And with airtight walls it’s much more difficult for the building to dry itself out.
Up until now, I’ve relied a lot on my experienced subcontractors to educate me about their trades and best building practices. But in order to make this project happen, I will have to be able to communicate and demonstrate how to do a lot of the construction details to my subs. I think many of them will be open to it, but some will probably fight it.
Building a Passive House, in many ways, is like turning conventional construction on its head. It will be an uphill battle talking with inspectors and subcontractors, to convince them that this new way of doing things is going to result in a better building.
Essentially, Passive House is a building that won’t become obsolete in 20 years. The goal is to create a super-insulated, airtight, thermal bridge free envelope that uses balanced ventilation through efficient mechanical systems, high performance windows and doors, and passive elements to create a comfortable, durable building that’s renewable ready!
On the first day of training, we looked at some graphs that showed our projected increasing energy demands over the next few decades. With a growing global population and technology reaching parts of the world that have never known things such as air conditioning, the only way we’re going to meet the rise in our global energy demands is through energy-efficiency.
In the U.S., 40% of our energy consumption comes from the operations and maintenance of our buildings. Buildings built to the Passive House standard consume approximately 90% less energy than conventional buildings, so imagine how much energy can be saved if all of our buildings were built to this standard!
I often hear the argument that renewable energy is too expensive, out of reach, but that is largely due to the fact that our buildings are inefficient, so it requires a lot of renewable energy to operate the building. If we make our buildings 90% more efficient, then renewable energy, such as solar, starts to make a lot more sense.
Currently it costs around 10% more to build a home to Passive House standards, but a lot of people are working to show that it can be done affordably. One of the Passive homes that we visited in Illinois was built for about $110 per square foot, which is pretty cheap! And as the construction standards and some of the materials used become more widely known, it will become even more affordable. As Adam, one of our instructors at the training says, with a Passive House, your monthly payment, when you add up your mortgage payment and your energy bill, will be equal to or less than your total payment with a conventional home. What doesn’t make sense about that?! And then you’re putting your money into the quality and equity of your home instead of giving it to the power company!
The Passive House standard is based on the performance of the building. For example, to meet Passive House certification when the home is tested under pressure with a blower door test, there can be no more than 0.6 air changes per hour, compared to 7.0 allowed by code! But the specific way the building is built depends entirely on the climate of the area and the availability of materials. So each project has to be evaluated individually to come up with the best system and materials to use on the house.
The learning curve on all this is steep, which is why it’s taking me so dang long! The other houses I’ve built were designed and built in about 9-12 months total, and I think we’ve been in the design phase with this house for about 9 months now. We probably have another 3-6 months to go just to finalize the design, to enter all the data in the Passive House Planning Package Software, estimate the costs, and submit the project to the Passive House Institute for pre-certification. I’m hoping to have every construction detail drawn and planned out before we start building, and I’m guessing that once we break ground, the actual construction will take a year or so.
I’ll write another post soon for any construction geeks out there that want more information about how I plan on building the walls of this house and an explanation of the ventilation system that makes Passive House possible!


Hi Lauren! First of all, Congrats for this excellent project. Your proposal is very interesting and necessary! I think that everyone should choose for enviromental friendly actions, especially in cases such as a house building.
I think it’s great that you’re reaching into the design of this new type of houses, and i´ll wait for more information the building of these passive houses!!
Thanks so much, Alo! And your English is awesome! I hope to see you soon; maybe I can make it to Costa Rica next year and talk to you more about the project. un abrazo 🙂