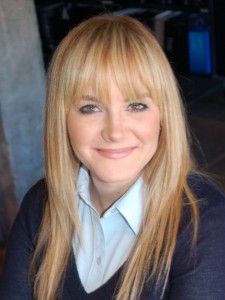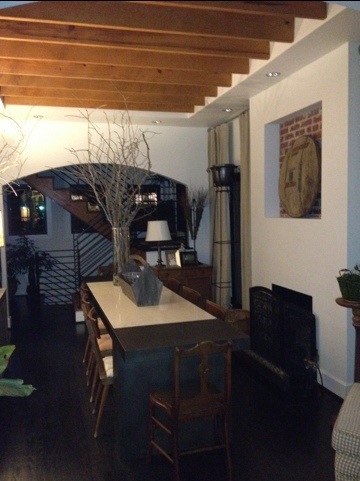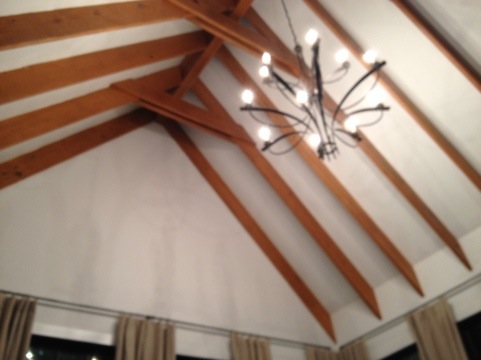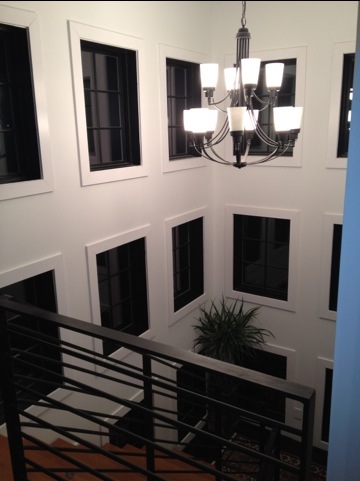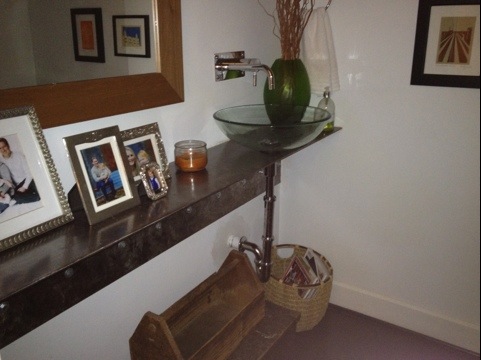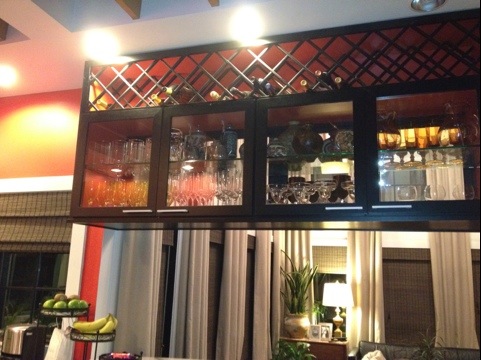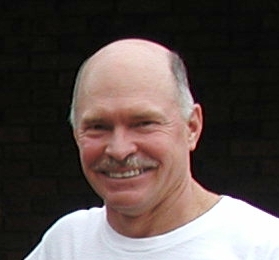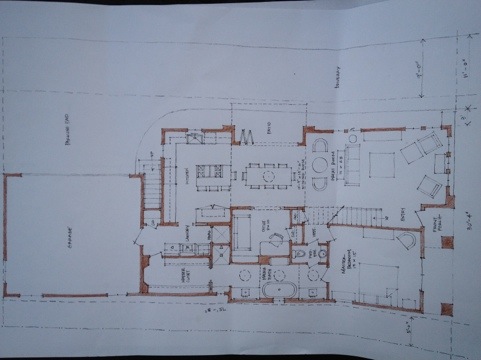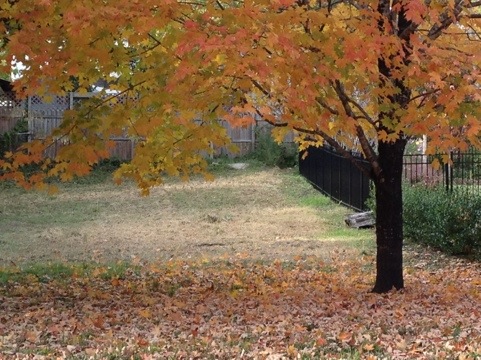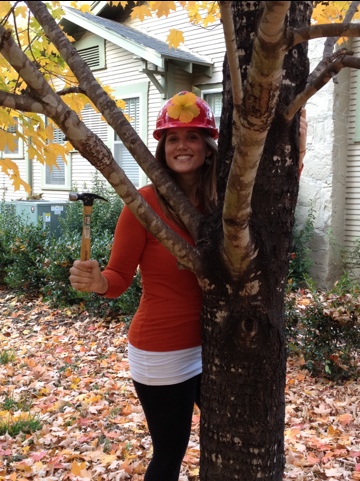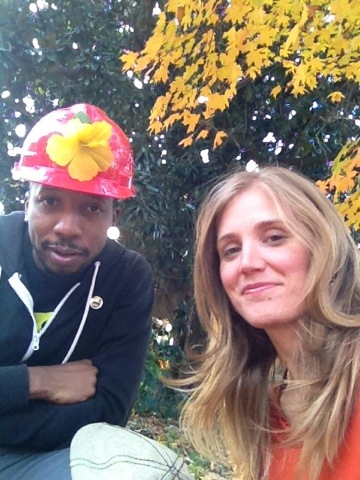Rebecca Alvord Lazenby is my oh-so talented friend and architect who will be working with me on the house. Rebecca and her family moved to Alabama our senior year in high school, and we quickly became friends. I always enjoyed her company and loved watching the different artistic projects she was working on. Her talent and creativity have always impressed me. I remember a self-portrait she painted made up of tiny little squares, and each square was a drawing in itself. She even won first place in the 6th district congressional art competition with an all expense paid trip to DC. Her artwork hung in the underground tunnel that the Congressmen walk through.
A few years after high school, we lost touch but reconnected at our 10 year high school reunion! After the reunion, we would occasionally meet for dinner and throw around the possibility of someday working together on a project. But it seemed more like an abstract notion than something that would really happen. So I’m very excited to have found this opportunity to work with her. She challenges me to think differently and more creatively about design possibilities. The homes I’ve built have been more traditional, but with this house, I hope to incorporate a mixture of traditional warmth with the simple clean lines of modern style. The outside, to fit in with the neighborhood, will be more historic in design, but the interior can be whatever we’d like!
We met at Rebecca’s house last Thursday to further discuss the layout of the house. I got to meet her adorable, feisty red-headed little boy and was reminded of how beautiful her house (that she designed) was. She did a wonderful job incorporating modern and vintage elements and the exposed beams throughout the house make it really cozy! I’ve included a few photos below of some of the cool details of her home.
After dinner, we discussed some of the changes we wanted to make to the first design. At the end of the CBS Sunday morning and House plans post, you can see an image of the first floor initial design that Rebecca drew for my house. I’ve opted for a detached garage instead of the attached, and we’re going to shrink the overall size of the house a little. The home will be 1 1/2 stories and currently the square footage is about 2100 square feet. We’re going to try to get it down to around 1900. I love the linear design, the side patio, the powder bath and many other aspects of the initial drawing, but there are some rooms we decided to regroup to save space, bringing the great room closer to the kitchen and the master closet closer to the master bedroom.
Once Rebecca and I have finalized the schematic floor plans, then we will both meet with David to see if there are things we need to adjust to comply with Passive House standards.
Rebecca is a great friend and architect, and I’m very grateful for her expertise and willingness to form such an integral part of this project. Here’s her bio and contact information:
Rebecca Alvord Lazenby graduated from Auburn University with a Bachelors of Architecture from the College of Architecture, Design, and Construction and has over 10 years of experience in the professional practice. Rebecca’s participation at the Rural Studio and the study abroad program, while at Auburn, shaped her education and continues to inspire her as an architect to balance affordable and practical design solutions with innovative modern ideas. She strives to create contextually appropriate designs with all of her projects, so that contemporary architectural expressions blend seamlessly with the built and natural environment.
Rebecca has a broad range of commercial and residential architecture experience from Atlanta firm Thompson Ventulett Stainback & Associates, as well as, HKW, Lathan Associates Architects, and Williams Blackstock Architects in Birmingham Alabama, where she is currently employed. Rebecca is a member of the American Institute of Architects, the National Council of Architectural Registration Boards, and is a licensed architect in the state of Alabama.
Contact Rebecca at ralstudio@gmail.com or 205.601.6788 for inquiries on design services.

